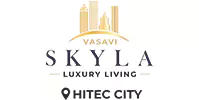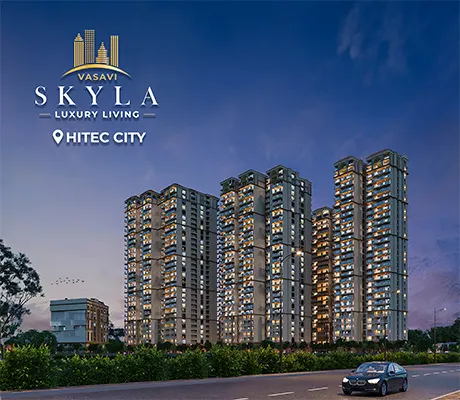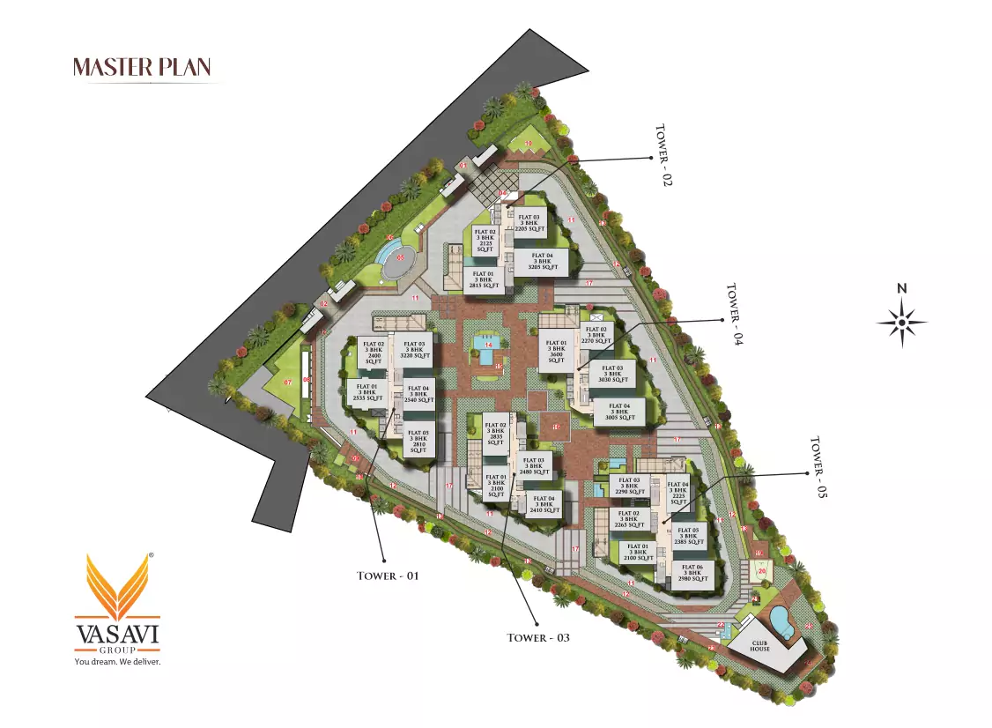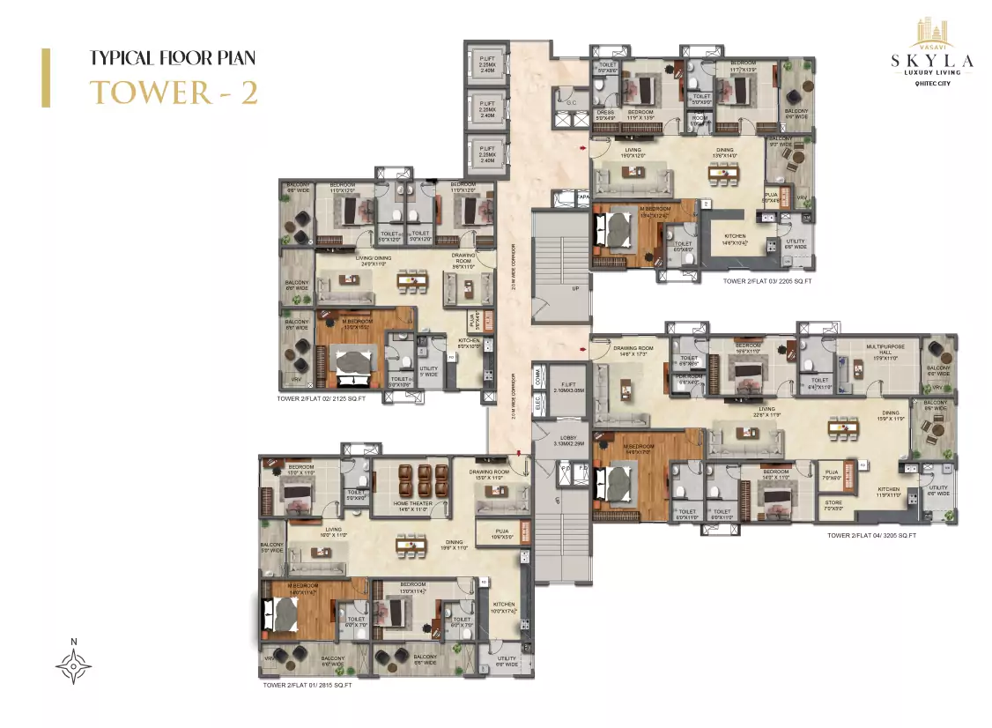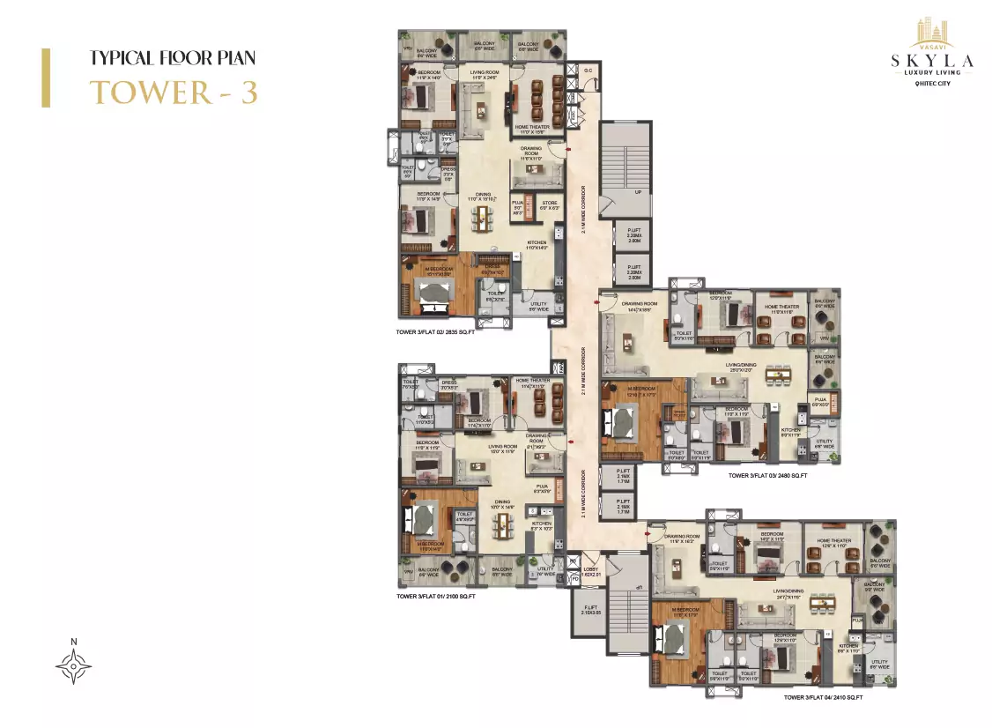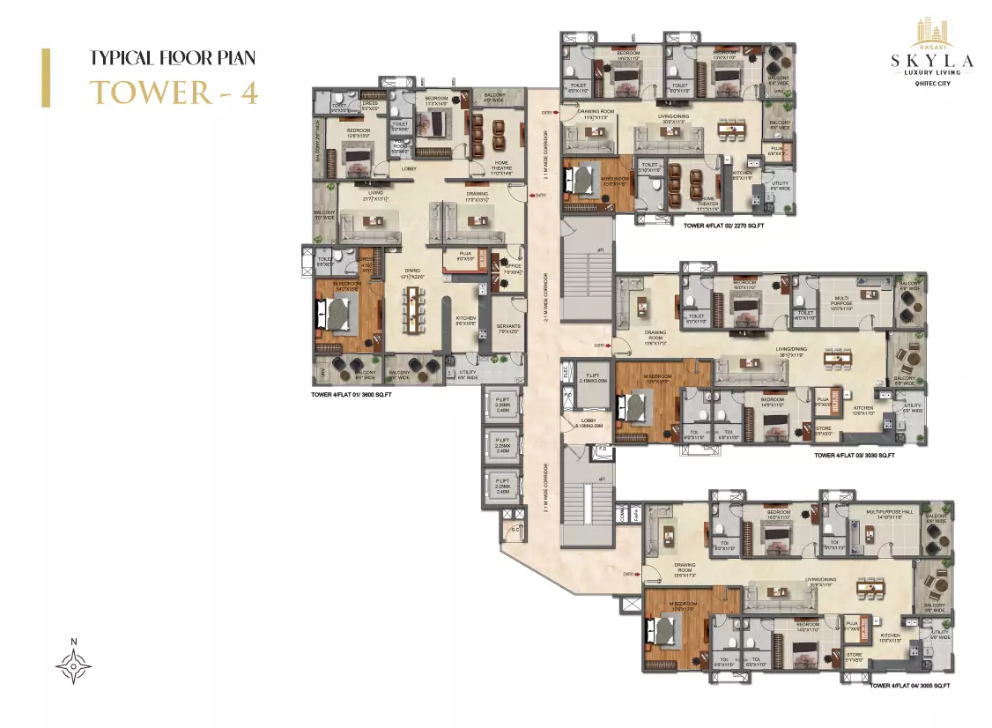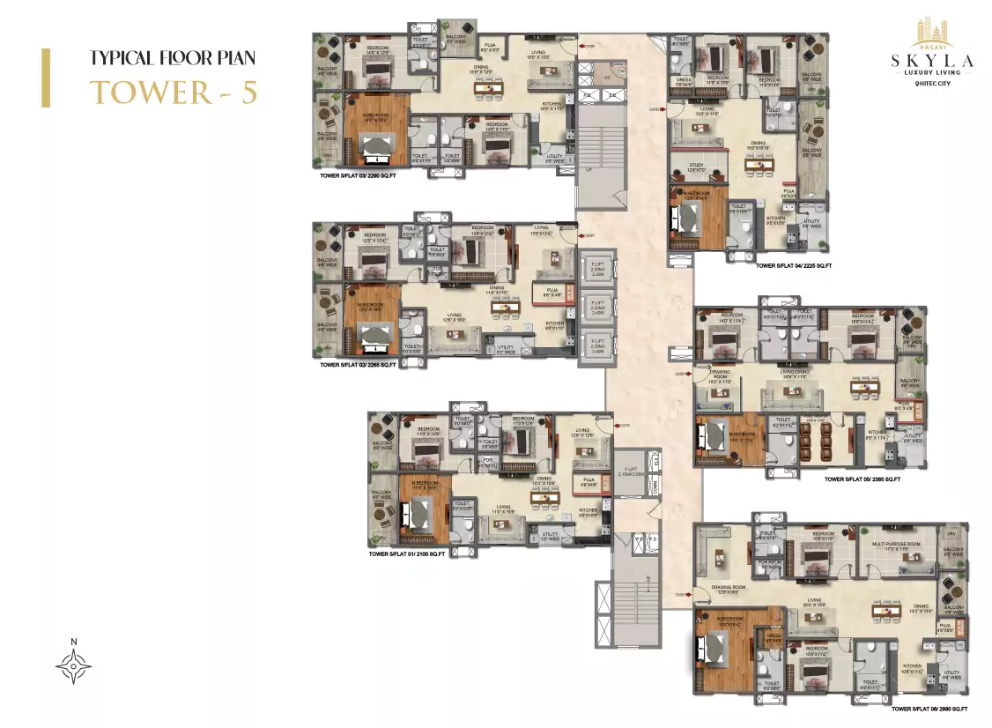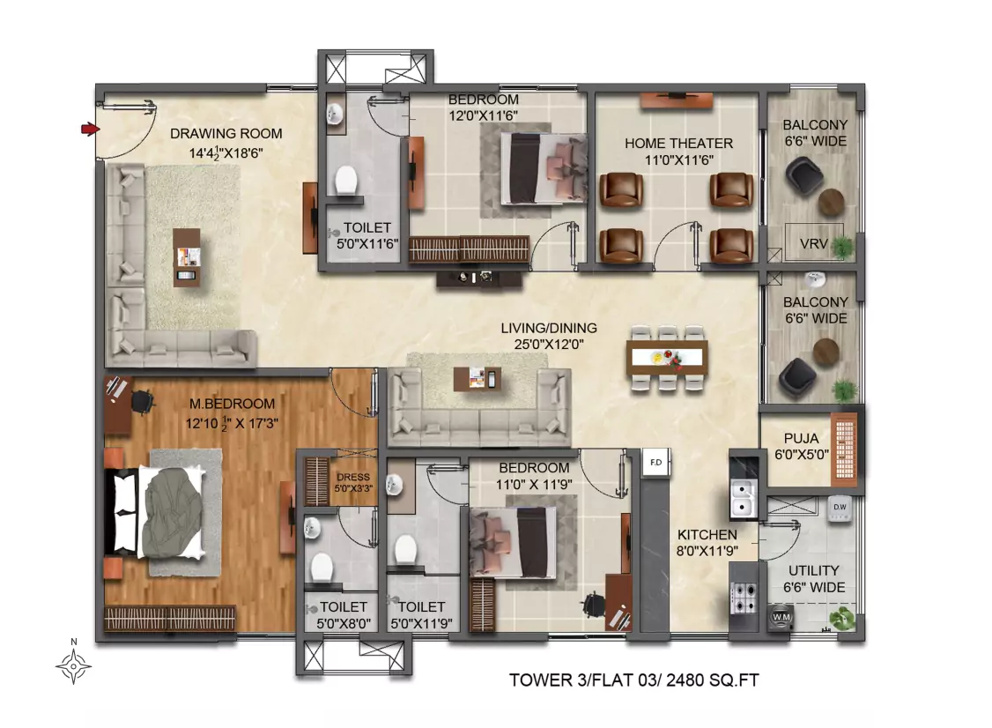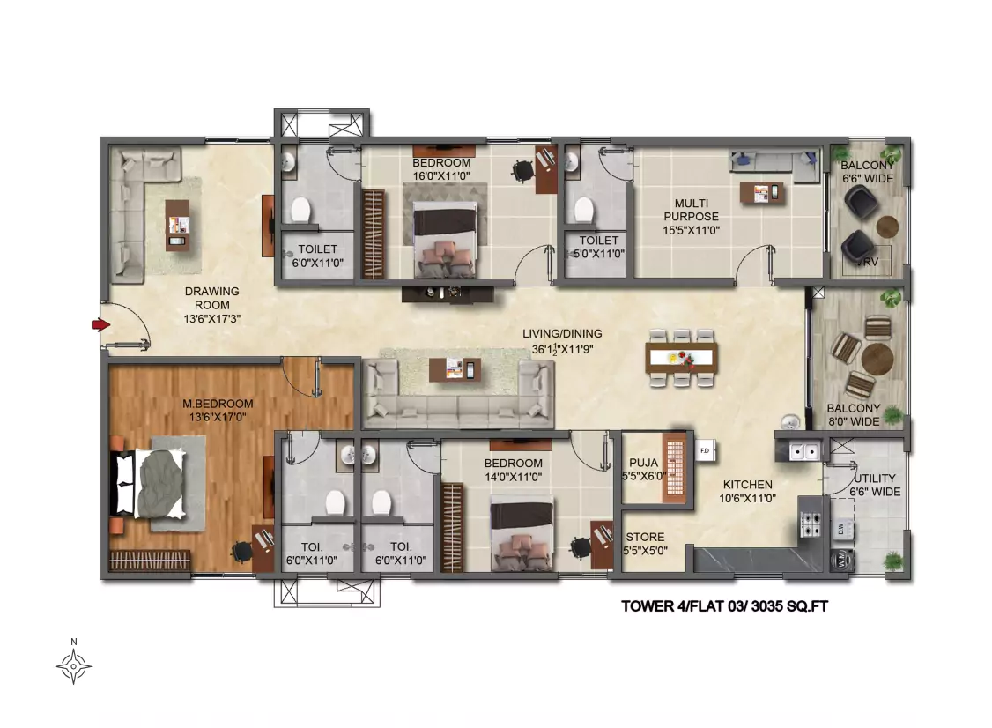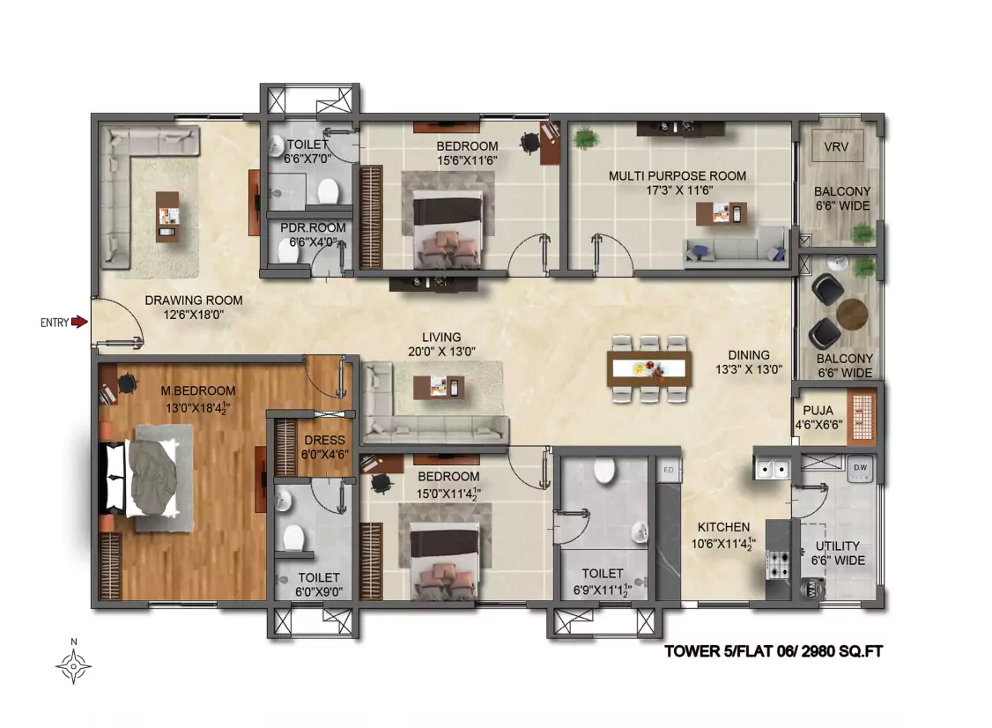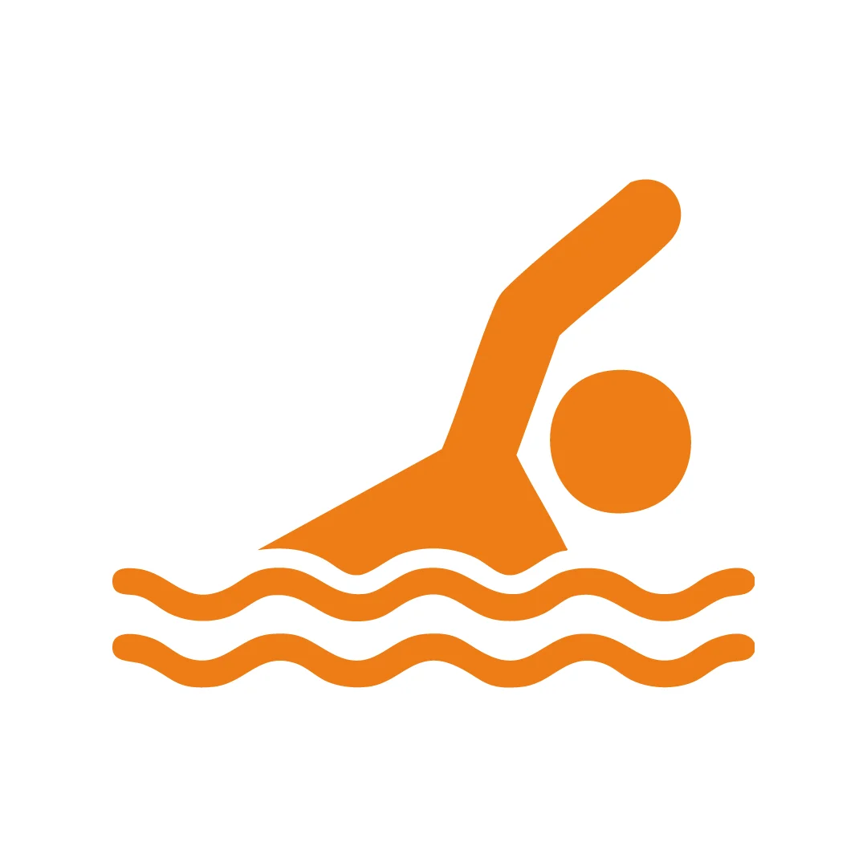Project Overview
Discover the epitome of comfort and elegance with our wide range of 3BHK apartments and breathtaking sky villas at Vasavi Skyla. Located at the best locality surrounded by the nearest metro station, hospitals, educations and entertainment centres. Our 3BHKs luxury apartments in Hyderabad offer the perfect blend of contemporary design and functional space. With thoughtfully designed layouts, modern amenities, and high-end finishes, these homes provide a sanctuary for families to thrive. Our sky villas elevate living to new heights, perched above the cityscape, these expansive residences offer panoramic views, and private gardens. Imagine waking up to the skyline and retiring to a tranquil oasis, all within the confines of your own home.
Medical Room
Smart Rooms
Sports Space
Cycling Track
Indoor Sports Room
Close to Schools
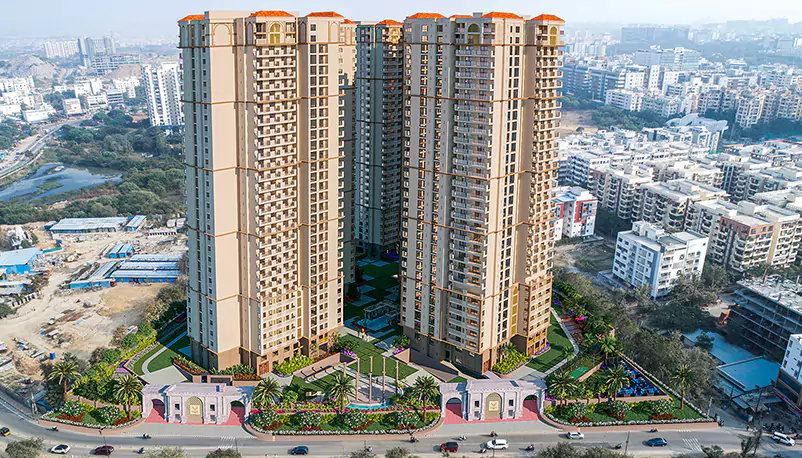
AMENITIES
Explore our thoughtfully designed amenities at Vasavi Skyla for a luxurious and convenient living experience.
SPECIFICATIONS
-
Structure
-
Framed Structure
Super Structure
Seismic Zone II Compliance RCC framed Structure
9 "thick Red / Cement solid bricks for outer wall 4" thick Red / Cement solid bricks for internal walls
-
Dadoing
-
a. Toilets: 4 x4’ 4 x2’ size cladding tiles upto false ceiling
b. Kitchen: 4 x4, 4x2’ size cladding tiles upto 5’ height
-
Sanitary
-
a. Rain showers in all bathrooms
b. Wash basins with vanities and LED mirror
c. Wall-mounted WCs reputed brand
d. All C.P fittings & sanitary fixtures of reputed brand
e. Provision of Geyser in utility area for hot water in all bathrooms
shutter with premium finish and Hardware door height 8’,Architrave in door frame
b. Internal Doors: High-end engineered wood door frame & shutter with premium finist an naraware Door neiant
c. Utility Doors : Aluminum door frame of reputed orotle section
d. Windows / French Doors: Powder coated aluminum window systems with fibre mesh Designed to take : all wind pressure double glazed unit with toughend glass or equivalent class upto slab level with two Track / three rack segno -
Internal Plastering
-
Two coats of Cement Plastering
-
Doors & Windows
-
Main Door: High-end engineered wood door frame & Foundation RCC Foundation
Air Conditioning Suitable capacity of VRV air conditioning system of reputed
Super Structure with Aluminum form work shear wall technology, Wall Finish
a. External: Textured finish and 2 coats of external emulsion paint ASIAN / BERGER
b. Internal: All internal walls with base paint and POP punnina / Gyproc.
Painting with premium quality, Acrylic emulsion paint brands like Asian / Berger
Ceiling Finish WPC / POP False ceiling in balconies and corridors. POP cornice for concealing service lines inside
-
Kitchen
-
Granite platform with Stainless Steel Sink Provision for fixing Exhaust Fan & Chimney
-
Utilities / Wash
-
Provision for Geyser and RO Water
Washing Machine provision in the Utility Area
-
STP/WTP
-
a. Domestic water made available through an exclusive water softening plant
b. Treated sewage water will be used for Landscape purpose
c. Rain water harvesting make like Daikin / Mitsubishi / O-General win extra charges
Lifts High-speed passenger / goods lifts of standard make with V3r? arrangement
Fire Complete project with re nation system of standard make Garbage chutes provided in al floors
Entry lounge with interiors provided in the ground floor
BMS Sophisticated round-the-clock service / CCTV Surveillance system. BMS for electricity, water Connection
-
Fire & Safety
-
Fire Hydrant & Fire Sprinkler System
Fire Alarm & Public Address System in all Floors & Parking Areas (Basements)
-
LPG
-
Supply of gas from Centralized Gas Bank to all individual apartments with Prepaid metered connections
-
Drinking Water
-
Manjeera / Krishna / Other municipal water connection to kitchen with Pre-paid meters
-
Flooring / Skirting
-
a. Living / Dining: Italian Marble
b. Utility / Balcony: Italian Shade Vitrified Tiles
c. M.Bed Room / Bedroom: Vitrified Illes
d. Kitchen / Toilets: Vitrified Tiles
e. Staircase: Granite
f. Parking / Driveways: Combination of VDF Flooring / Interlocking Pavers
-
Bathrooms
-
Plumbing and Sanitary Lines designed as per professional MEP consultant’s design
All CP fittings are chrome-plated
Sanitary TOTO, Kohler, Vitra or equivalent
-
Railing
-
S.S a.Drainage / Sewage: PVC PIPES & PVC fittings / Glass railing reputed brand / Stone balustrade
-
Plumbing
-
a.Drainage / Sewage: PVC PIPES & PVC fittings
b. Water supply lines: Internal and external CPVC or UPVC Pipes
-
IGBC Certification
-
LPG Supply Reticulated Piped Gas System to Individual unit Monitored with Gas Metre
Generator 100% DG set Backup Power Backup Home Automation Simple
-
Security/ Bms
-
Panic Button & Intercom is provided in the lifts connected to the security room
Surveillance Cameras at the main gate, corridors, and entrance of each Block to monitor
Intercom facility to all flats from Main Gate
-
Cable TV & WiFi
-
a. Cable connection in Livina & Bedrooms
b. Internet provision in each flat
c. Inco / vio onone connectin
-
Painting
-
External: Textured finish & two coats of Exterior Emulsion Paint
Internal: Smooth Putty finish with two coats of premium Acrylic Emulsion Paint
-
Lifts
-
Standard Passenger Lifts and Service Lift of reputed brand
-
Tile Cladding
-
Dadoing in Kitchen: Glazed Ceramic Tiles dado up to 2’ height above kitchen platform
Bathrooms: Glazed ceramic tile dado up to 7’ height
Utilities: Tile dado up to 4’ height
-
Internet
-
Provision in Living Room for each Apartment
-
Generator
-
100% DG Backup for all lights, fans, water, common areas and lifts
-
Electrical
-
a. Concealed copper wiring of Finolex / Havells or equivalent
b. Three phase power supply for each unit with MCB
c. Touch panel system with elegant designer modular
LOCATION HIGHLIGHTS
-
Metro
-
Hitec City Metro Station – 3 Kms
Raidurg Metro Station – 3.9 Kms
-
Hospitals
-
Health Valley Hospital – 500 Mts.
KIMS Kondapur – 2 Kms
Apollo Spectra Hospital – 1.4 Kms
Yashoda Hospitals – 3 Kms
Medicover Hospital – 2.8 Kms
AIG Hospitals – 4.8 Kms
-
Educational Institutions
-
- Bachpan & Academic Heights School – 800 Mts.
- Sproutz School – 1.1 Kms
- Sreenidhi Global School – 2.4 Kms
- NIFT Hyderabad – 2.4 Kms
- Maharshi Vidya Mandir School – 2.8 Kms
- Chirec International School – 3.7 Kms
- Nasr Boys School – 4.8 Kms
-
Lifestyle Hubs
-
Sarath City Capital Mall – 1.9 Kms
PVR Icon – 2.6 Kms
SLN Terminus – 2.8 Kms
Atrium Mall – 2.8 Kms
AMB Cinemas – 2.8 Kms
NSL Centrum Mall – 4.5 Kms
Inorbit Mall – 4.8 Kms
IKEA – 4.9 Kms
Forum Sujana Mall – 5 Kms
IT Parks
Divyasree Omega – 1.4 Kms
Kohinoor IT Park – 1.5 Kms
Cyber Towers – 2.3 Kms
Cyber Gateway – 2.5 Kms
Tech Mahindra SEZ – 2.8 Kms
Genpact – 3.4 Kms
Infocity IT Park – 3.9 Kms
Mindspace – 4.5 Kms
Disclaimer “I authorize The Vasaviskyla and its representatives to Call, SMS, Email or WhatsApp me about their products and offers. This consent overrides any registration for DNC / NDNC.”
